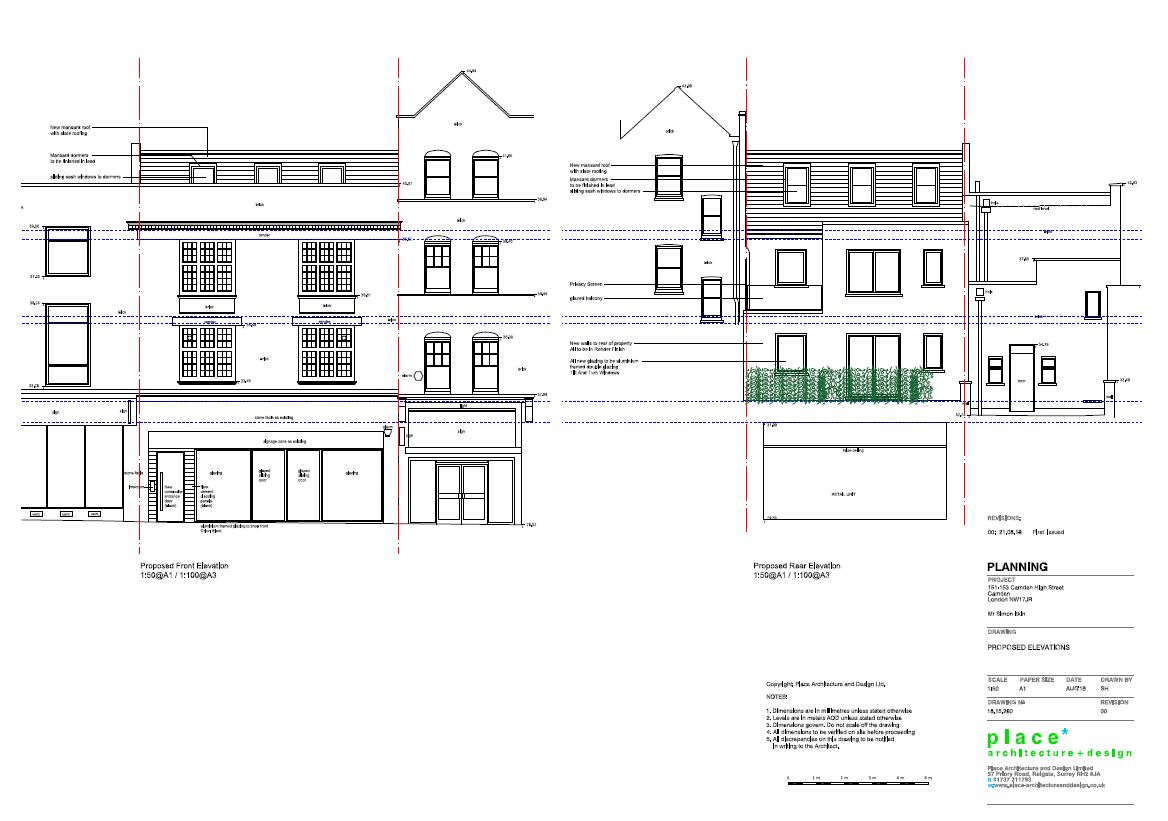KRONEN have supported proposals that were recently approved by LB Camden on Camden High Street.
The proposals, above ground floor retail, sought the change of use of retail ancillary and storage space on upper floors and alterations and extensions to create 2 × apartments.
The proposal was for car free housing and was complicated by an absence of external ground floor level space for bins and bikes etc.
KRONEN were working alongside CREATE (scheme agents and planners).
LB Camden planning application ref was “2019/5077/P” for the “Erection of 2nd floor rear extension and 3rd floor mansard roof extension plus associated alterations to rear; alterations to ground floor shopfront to provide separate residential access; conversion of upper floors from Class A1 retail to Class C3 residential to create a 2 bedroom flat and a 3 bedroom maisonette.” at 151-153 Camden High Street, London, NW1 7JY.

(Image: Place)
KRONEN also provided a Transport Statement Technical Note as well as a Construction Logistics Plan in support of the approved application.
Contact KRONEN using either info@kronenlimited.com or 020 8541 1139 if you need a Transport Statement for a site in Camden.
