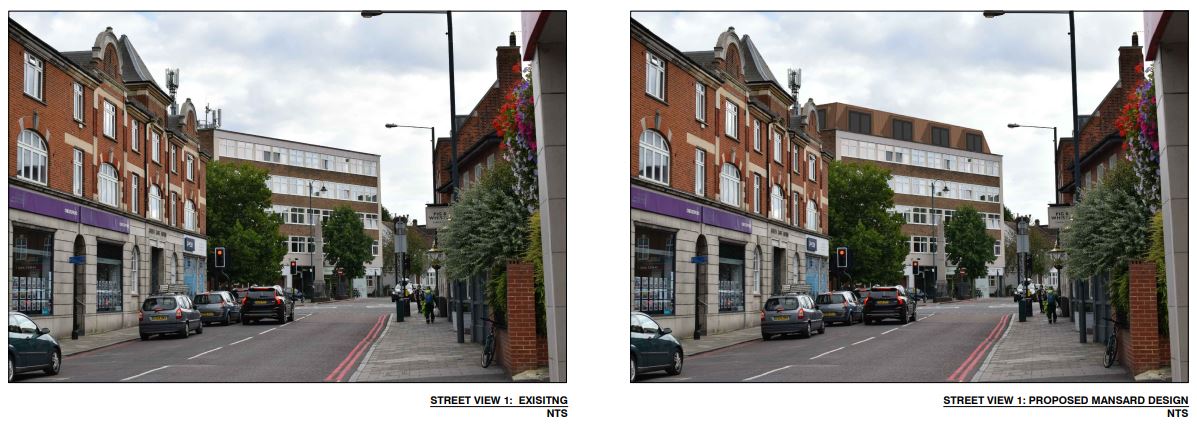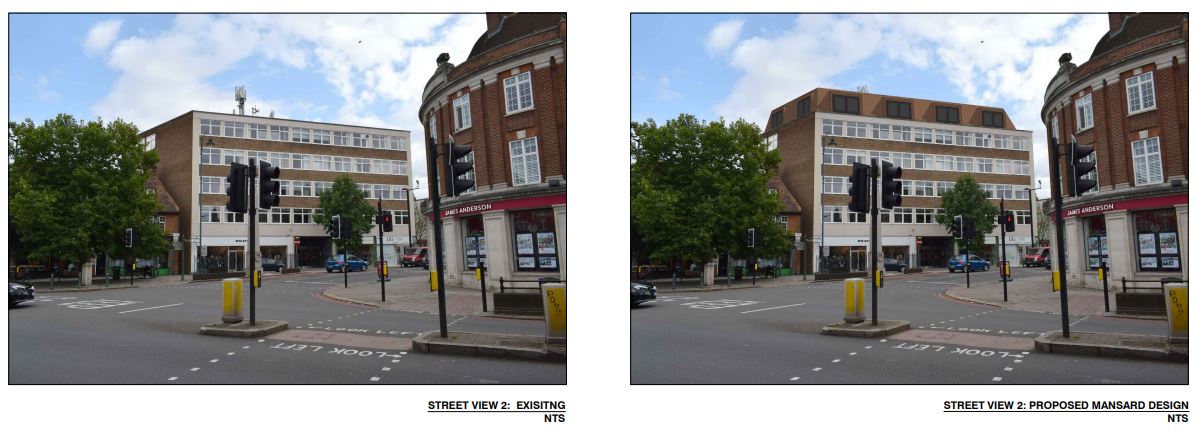KRONEN have recently worked on full planning proposals for extensions to a prominent building on the Upper Richmond Road West the A205 in East Sheen.
The proposals created additional 3rd and 5th floors providing 430sqm of additional office floor space.
KRONEN provided a Transport Technical Note providing justification of the proposals.
The full planning application was recently approved.
London Borough of Richmond application “21/3832/FUL” for the “Addition of Third-floor mansard roof and Fifth-floor mansard roof office space with associated fire escape; solar panels and plant on roof level” at Parkway House, Sheen Lane, East Sheen, London, SW14 8LS.
We were working for Glenstone Property with John Rich Architects.


(John Rich Architects)
Contact Kronen Limited using either info@kronenlimited.com or 020 8541 1139 if you need a Transport Technical Note for a site in East Sheen.
