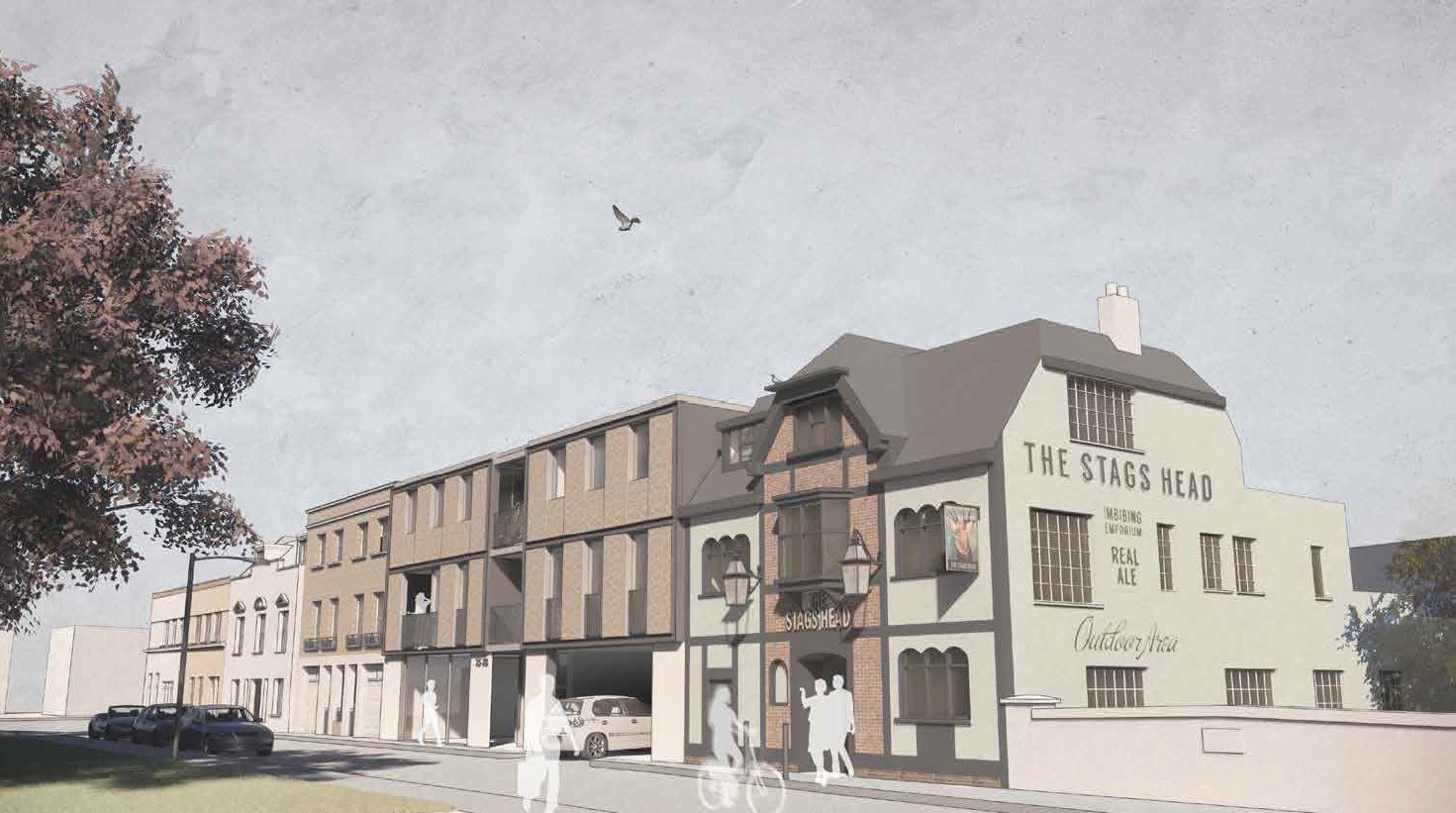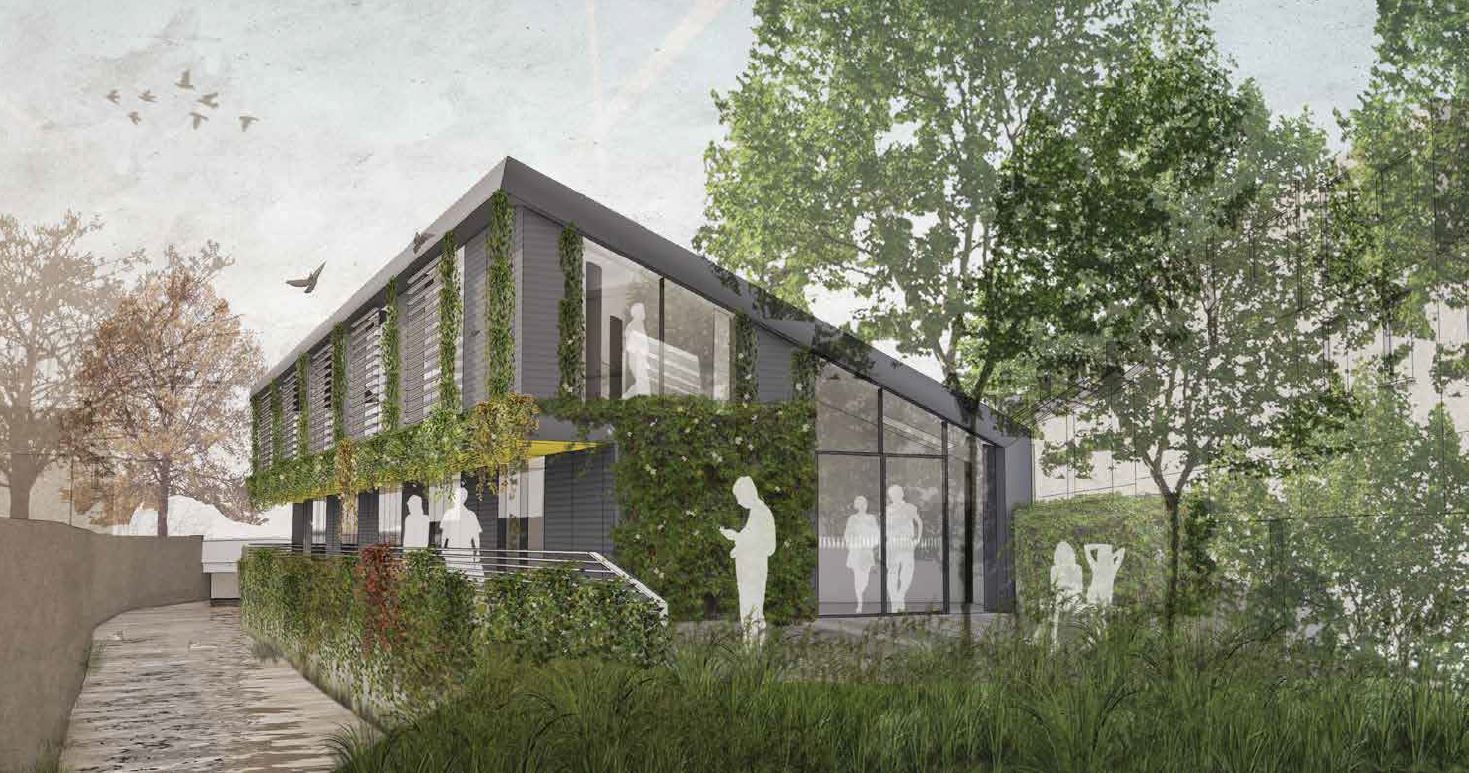Last month LB Richmond planning committee granted permission for a mixed use commercial and residential development at Priests Bridge in Barnes.
“Demolition all buildings on site and the erection of a three-storey building and a part one, two-storey building comprising (3 x 1 bedroom and 4 x 2 bedroom) flats and approximately 805 sqm of flexible B1/D1 and flexible B1/D2 commercial floorspace, surface-level car-parking for six vehicles, cycle parking and associated works.”
The application site was 26-28 Priests Bridge, London, SW14 8TA.
LB Richmond’s planning application reference was “19/0391/FUL”.


(Images: Wimshurst Pelleriti)
KRONEN were working for Wimshurst Pelleriti (architect, designer and client).
The planning application was supported by KRONEN’s Transport Statement.
The main issues for the Transport Statement included justifying a restrained parking provision in a lower PTAL area of Barnes and resolving a site layout to accommodate residential users, commercial users and a vehicle repair workshop on a constrained site.
All work was delivered on-time and within budget.
Contact KRONEN using either info@www.kronenlimited.com or 020 8541 1139 if your Barnes project requires a Transport Statement.
